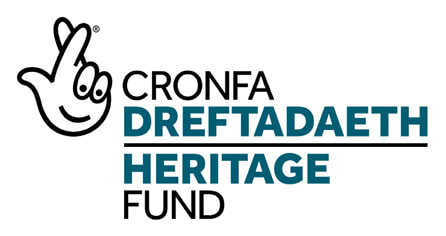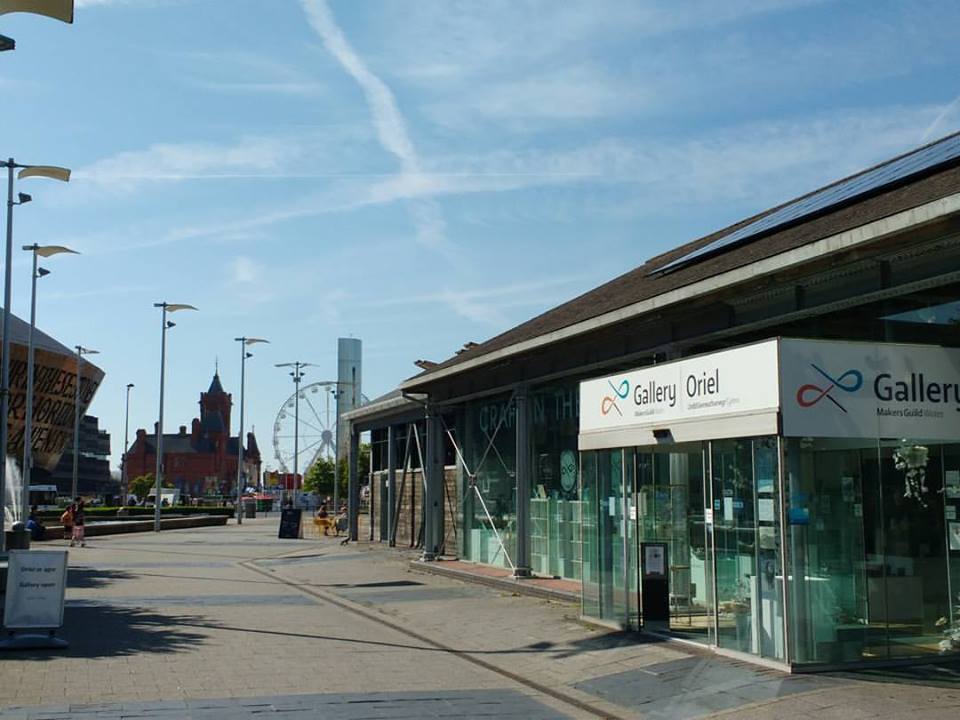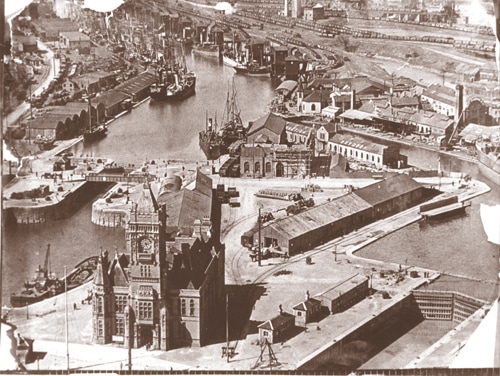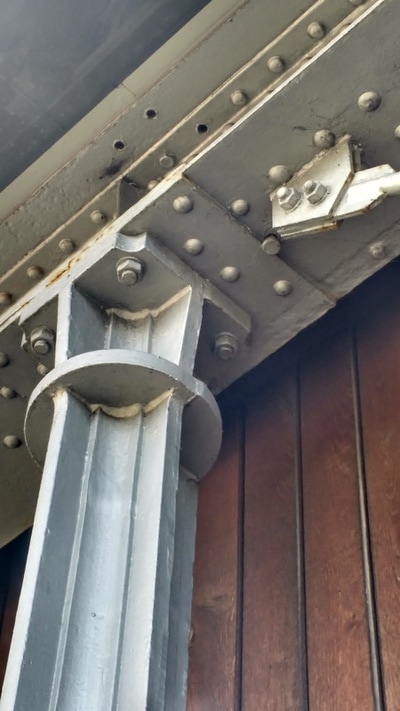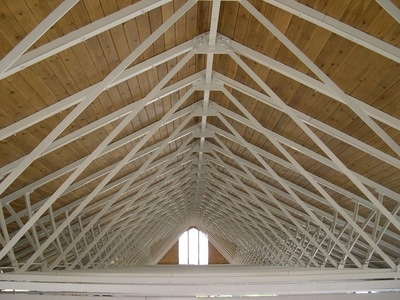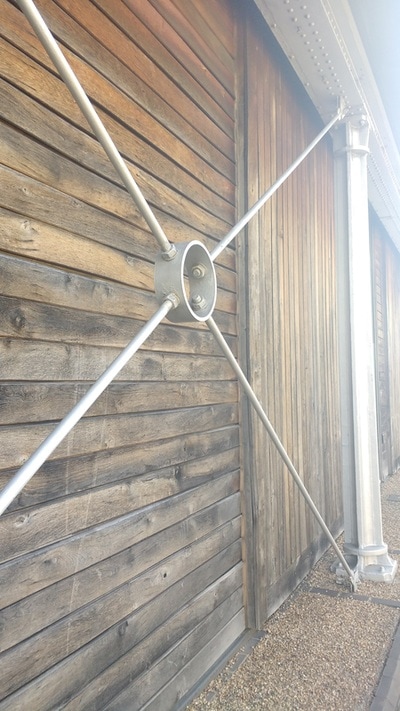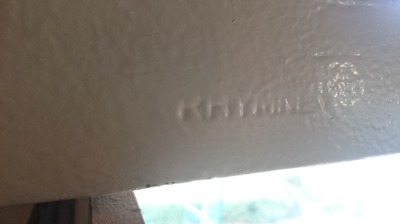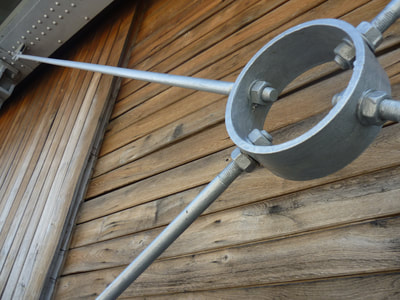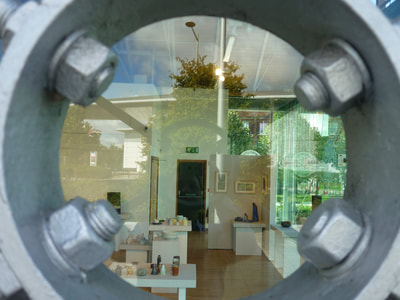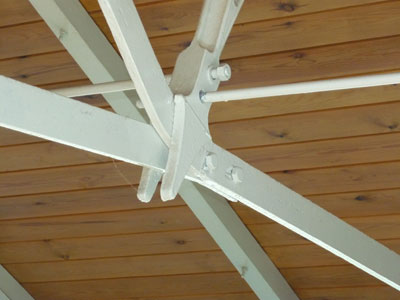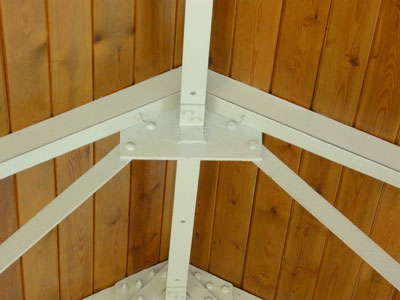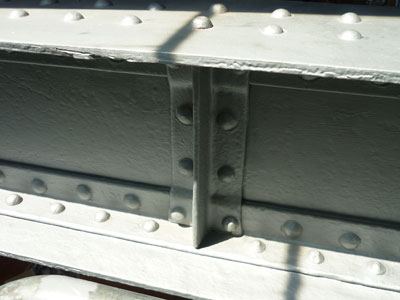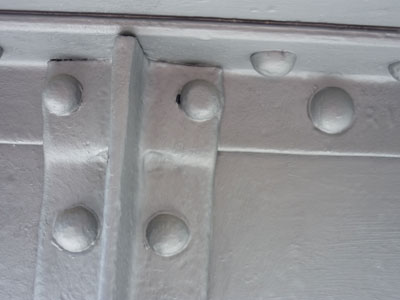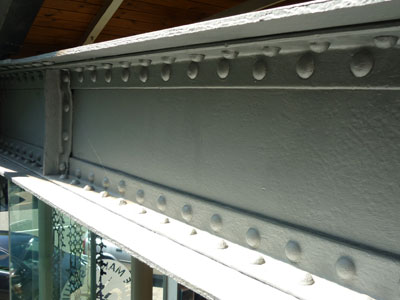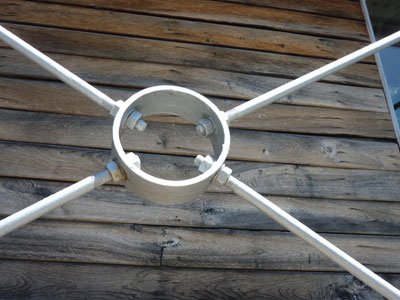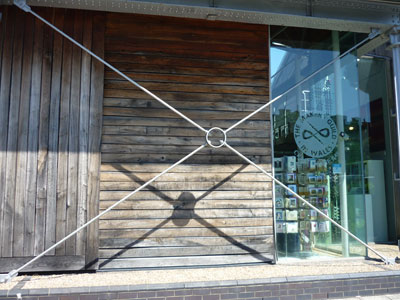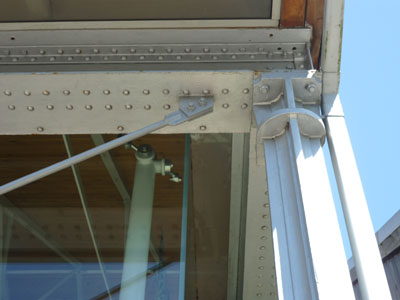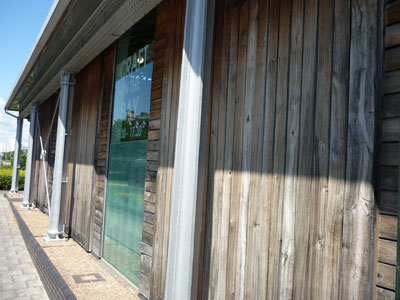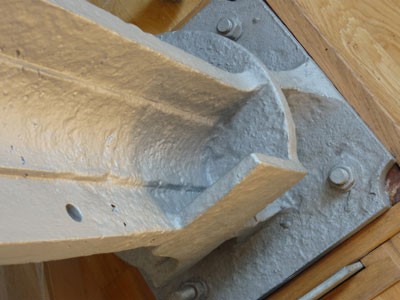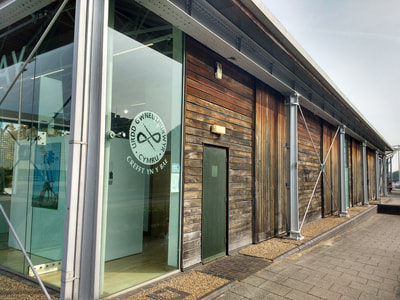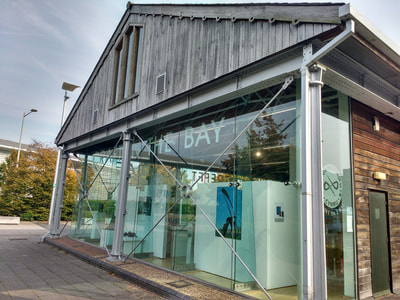Ein adeilad treftadaeth arobryn Gradd II sydd wedi ennill gwobrau
|
Produced in association with The Heritage & Cultural Exchange - 'The Heritage & Cultural Exchange is a community based organisation that aims to fully chronicle this heritage together with the cultural diversity of Tiger Bay and Cardiff Docklands and bring it to the world.' LEARN MORE HERE
|
Cynhyrchwyd ar y cyd â'r Gyfnewidfa Treftadaeth a Diwylliannol - 'Mae'r Gyfnewidfa Treftadaeth a Diwylliannol yn sefydliad cymunedol sy'n ceisio croniclo'r dreftadaeth yn llawn ynghyd ag amrywiaeth ddiwylliannol Bae Teigr a Dociau Caerdydd a'i rannu â'r byd.' DYSGWCH MWY YMA
|
|
|
|
|
We hope that you enjoy your visit to our unique home!
Our gallery is a Grade II listed, multi-award winning heritage building. Originally a warehouse known as the D-shed, it is one of the last mid-nineteenth century buildings in Cardiff Bay and is one of the few remaining links to Cardiff’s Industrial and Maritime Heritage. It appeared on the first edition Ordnance Survey map of the 1870s located alongside Bute East Basin. The listed structural elements were taken down in 1999 and stored until 2001/02 when it was re-erected on its present site on 'the Flourish. The building was used as a transit maritime warehouse holding perishable goods – coffee, tea, sugar, flour, potatoes. It was also served by rail. The warehouse was occupied by the 'Belfast – Greenock – Glasgow Steam Packet Line' owned by William Sloan of Glasgow from 1889 until the dock was closed and filled in during the 1960s. William Sloan & Co ships were named after Scottish rivers. SS Orchy is seen here in 1947 unloading cargo. A “trade route trail” of bricks on the north and east side of the windows depicts the duty levied by Customs & Excise on goods which were moved through the warehouse. Our gallery building incorporates the cast iron structural metal elements of the D-shed warehouse. Notable are the wholly cast iron cruciform columns and the manner in which the eaves beams have been constructed out of simple available sections, riveted together to provide the strength required. The original sliding doors were recreated using kiln dried oak panels sourced from a mid-Wales forest as part of the cladding. The roof is clad in a Welsh slate obtained from the Penryn Quarry in Bethesda. The roof truss design uses standard profiles some of which are embossed with ‘Rhymney' a reference to the Rhymney Iron Co. their place of manufacture. Solar panels have recently been installed. The original warehouse now has a contemporary extension designed by Noel Architects and built by Mowlem South Wales. Sponsors who contributed to the project included Arts Council of Wales and Heritage Lottery Boards; the European Regional Development Fund; Wales Tourist Board; charitable trusts, including The Wright Trust and Garfield Weston Foundation and members of the public and The Guild. |
Gobeithio y gwnewch chi fwynhau’ch ymweliad â’n cartref unigryw!
Mae ein horiel yn adeilad treftadaeth arobryn Gradd II sydd wedi ennill gwobrau. Yn wreiddiol yn warws o'r enw'r sied-D, mae'n un o'r adeiladau olaf o ganol y bedwaredd ganrif ar bymtheg ym Mae Caerdydd ac mae'n un o'r ychydig gysylltiadau sy'n weddill â Threftadaeth Ddiwydiannol a Morwrol Caerdydd. Ymddangosodd ar fap cyntaf yr Arolwg Ordnans o'r 1870au ar ochr orllewinol Basn Dwyrain Bute. Tynnwyd yr elfennau strwythurol rhestredig i lawr ym 1999 a'u storio tan 2001/02 pan gafodd ei ail-godi ar ei safle presennol ar 'the Flourish'. Defnyddiwyd yr adeilad fel warws morwrol tramwy yn dal nwyddau darfodus - coffi, te, siwgr, blawd, tatws. Fe'i gwasanaethwyd hefyd ar reilffordd. Meddiannwyd y warws gan y 'Belfast - Greenock - Glasgow Steam Packet Line' a oedd yn eiddo i William Sloan o Glasgow o 1889 hyd nes i'r doc gau a'i lenwi yn ystod y 1960au. Enwyd llongau William Sloan & Co ar ôl afonydd yr Alban. Gwelir SS Orchy yma ym 1947 yn dadlwytho cargo. Mae “llwybr masnach” o frics ar ochr ogleddol a dwyreiniol y ffenestri yn dangos y ddyletswydd a godwyd gan y Tollau Tramor a Chartref ar nwyddau a symudwyd trwy'r warws. Mae adeilad ein horiel, yn ymgorffori elfennau metel strwythurol Haearn Bwrw'r sied-D warws. Yn nodedig mae'r colofnau croesffurf haearn bwrw cyfana'r modd y mae'r trawstiau bondo wedi'u hadeiladu allan o rannau syml sydd ar gael, wedi'u rhybedu gyda'i gilyddi ddarparu cryfder. Crëwyd y drysau gwreiddiol gan ddefnyddio paneli derw wedi’u sychu mewn odyn o ganol Cymru fel rhan o’r cladin. Mae’r to wedi’i orchuddio â llechen Gymreig o’r enw o Chwarel Penryn ym Methesda. Mae gan y to ddyluniad â phroffiliau safonol, gyda rhai ohonynt wedi'u boglynnu â ‘Rhymney’ cyfeiriad at Gwmni Haearn Rhymney eu man cynhyrchu. Mae paneli solar wedi’u gosod yn ddiweddar. Bellach mae gan y warws gwreiddiol estyniad cyfoes a ddyluniwyd gan Noel Architects ac a adeiladwyd gan Mowlem South Wales. Ymhlith y noddwyr a gyfrannodd at y prosiect roedd Cyngor Celfyddydau Cymru a Byrddau Loteri Treftadaeth; Cronfa Datblygu Ranbarthol Ewrop; Bwrdd Croeso Cymru; ymddiriedolaethau elusennol, gan gynnwys The Wright Trust a Garfield Weston Foundation ac aelodau o’r cyhoedd a’r Urdd. |
|
About The “D Shed”
The “D Shed” is one of the last remaining mid-nineteenth century buildings in Cardiff Bay and is one of the few remaining links to Cardiffs Industrial Maritime Heritage. It appeared on the first edition Ordnance Survey map from surveys carried out in the 1870s. Today, the building is glass-fronted on two sides to provide views into the exhibition space and features a modern extension, designed as a contrasting element, which accommodates demonstration studios, conference space, office and a café with a dramatic pointed roof projecting over an outside seating space. The building was originally located on the west side of the Bute East Basin, Cardiff Docks, on what is now the site of the Wales Millenium Centre. It was occupied by the 'Belfast – Greenock – Glasgow Steam Packet Line' owned by William Sloan of Glasgow from 1889 until the dock was filled in during the 1960s. Their ships were named after Scottish rivers – the Bauly, the Orchy, etc. The building was used as a transit maritime warehouse holding perishable goods – coffee, tea, sugar, flour, potatoes. It was also served by rail. The Grade II listed structural elements were taken down in 1999 and stored in Cardiff Docks. In 2001/02, it was re-erected on its present site on 'the Flourish' opposite Wales Millennium Centre in the heart of Cardiff Bay. (see CADW listing HERE) The present building, incorporating the structural metal elements of the ”D” shed with a contemporary extension, was designed by Noel Architects and built by Mowlem South Wales. The Structure The structure is five 20 foot bays long and two 20 foot bays wide. Of particular interest are the wholly cast iron cruciform columns and the manner in which the eaves beams have been constructed out of simple available sections, riveted together to provide the strength required. The use of iron frames ceased around 1880 with the introduction of steel rolling processes. Also of interest is the roof truss design, some of which are embossed with their place of creation - 'Rhymney' a reference to the Rhymney Iron Company. The rebuilding of the tripartite window on the north side of the building is also of note. A “trade route trail” of bricks on the exterior at the base of the planer glazing on the north and east side of the window depicts the duty levied by Customs & Excise on goods which were moved through the warehouses of Cardiff Docks in 1882. Unusual additions are a glazed soffit around the “D Shed”and a glazed corridor attached to its contemporary extension. On the west of the “D Shed” the architects re-created the original sliding doors using kiln dried oak panels sourced from a mid Wales forest as part of the external cladding. The roof is clad in a Welsh slate called heather, which was obtained from the Penryn Quarry in Bethesda, North Wales. The 2002 Refurbishment The Makers Guild in Wales was previously based in the Cory’s Buildings in Bute Street from 1998 to May 2002. It was during this time that The Makers Guild in Wales started negotiations and the raising of £1.4 million to move, construct and refurbish the “D” shed. The completed building was short-listed for a RIBA award and includes a contemporary extension finally becoming the Guild’s permanent home on 1st June 2002. The Craft in the Bay building received a – “highly commended” – British Archaeology Award in 2004. The Guild succesfully completed the purchase of the freehold of the Craft in the Bay site in March 2006. The project took over five years to plan and was funded by a myriad of sponsors both large and small who each made a vital contribution to the project in some way. They include Arts and Heritage Lottery Boards; the European Regional Development Fund; Wales Tourist Board; various Charitable Trusts, including The Wright Trust and Garfield Weston Foundation; and members of the public and of The Makers Guild in Wales. The present building incorporating the structural metal elements of the “D Shed” with a contemporary extension was designed by Noel Architects and built by Mowlem South Wales. In 2012, to celebrate the 10th anniversary of the opening of the refurbished “D Shed” some images from the archives were located (see below). |
Heritage Lottery Fund Resilient Heritage Project - see more HERE
Below are some LiDAR scans of Craft in the Bay by Terradat
Below are some LiDAR scans of Craft in the Bay by Terradat



